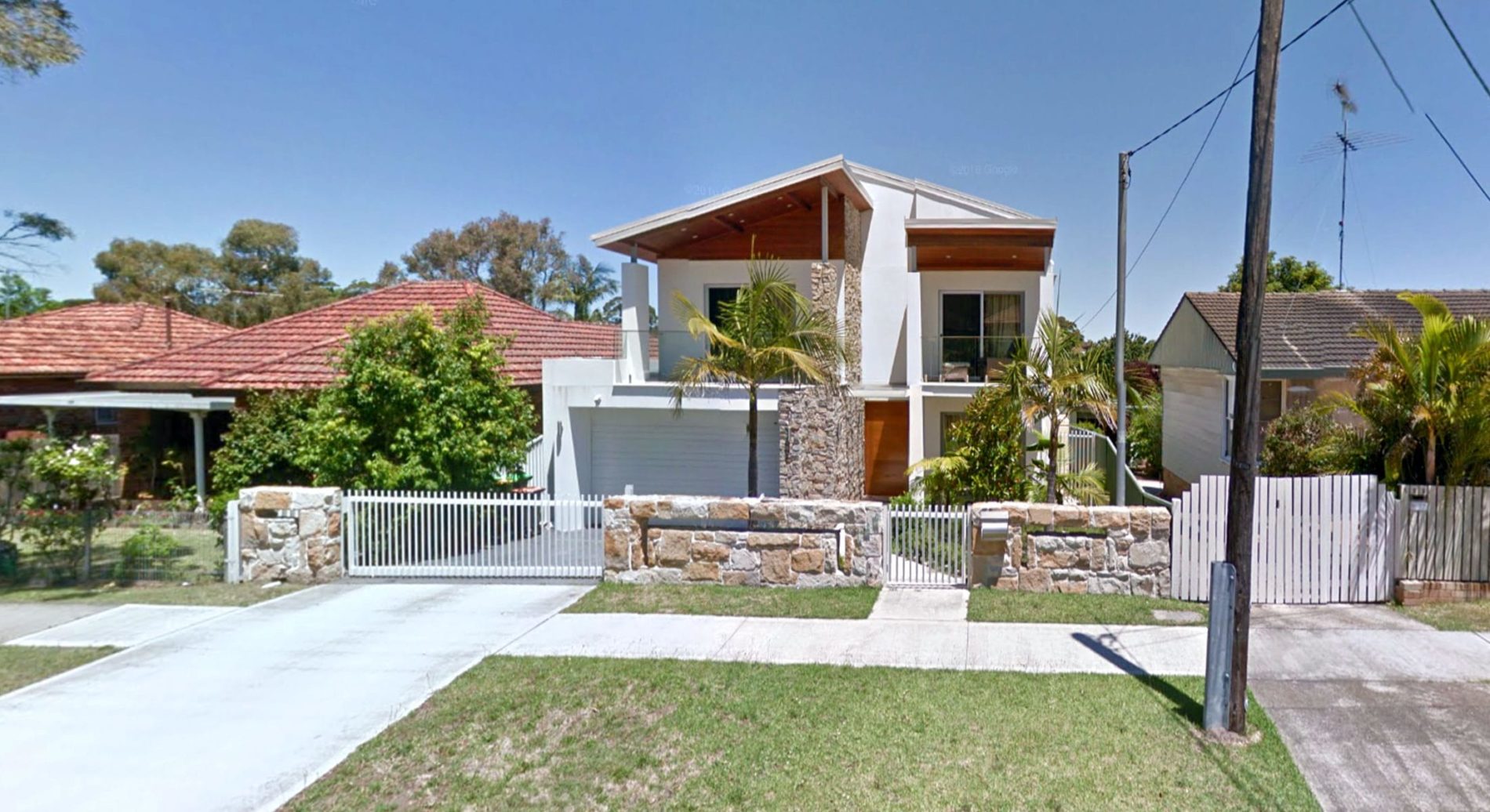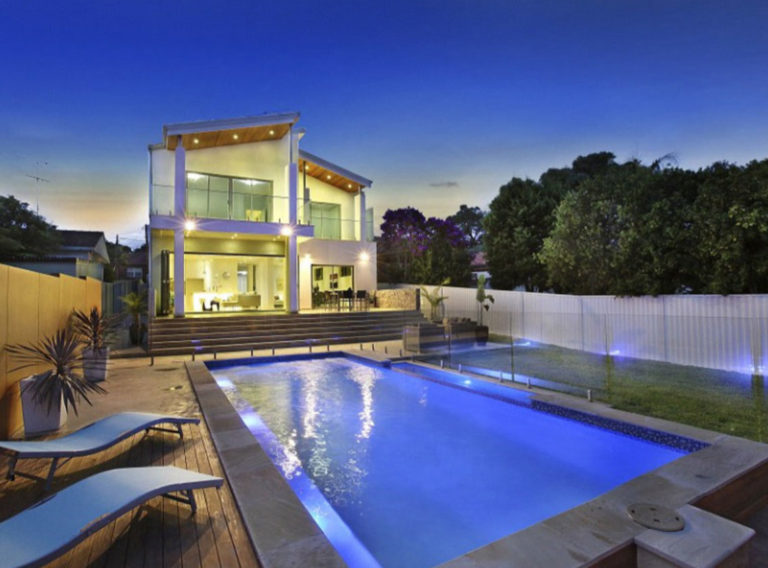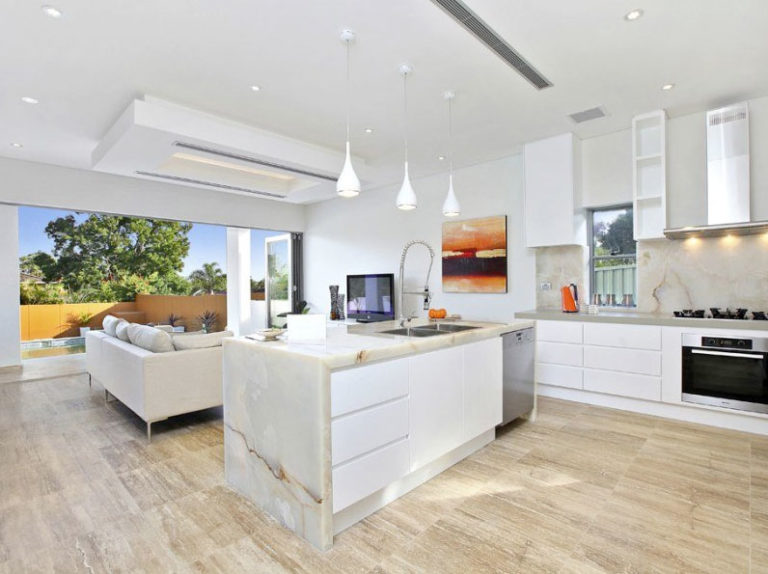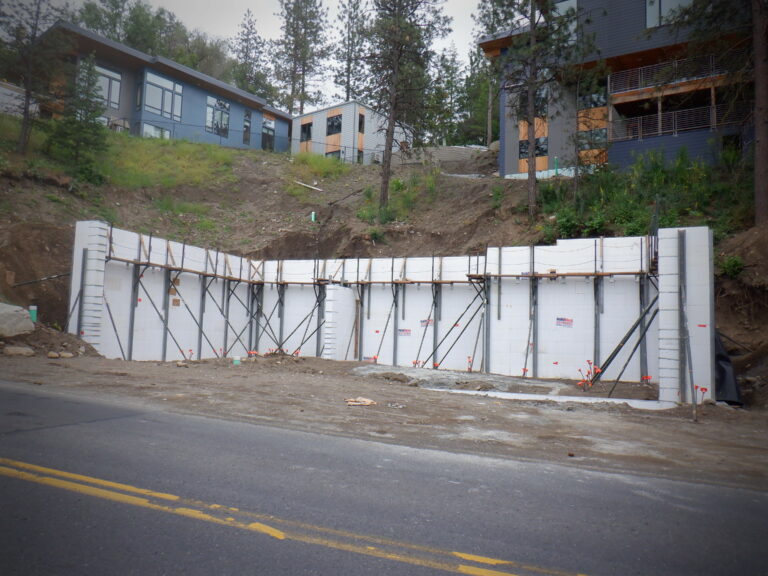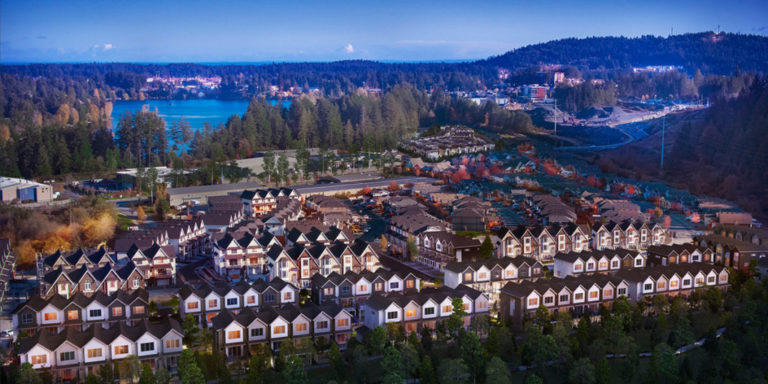Helix Steel was designed into a suspended slab, ICF walls and the stairs.
— Kevin FullerHelix Steel AustralasiaAcuBuild approached Helix Steel Australia to come up with an alternative design for the first floor suspended slab. The original design was a 200mm thick suspended slab with 500 deep beams spanning two ways. We designed an alternative, 170 thick slab on Bondek (0.75mm) with Helix® Micro Rebar™ reinforcement and reinforcement only over supports.
AcuBuild also chose to leverage Helix Steel as primary reinforcement for the ICF walls and the stairs leading up to the house.

